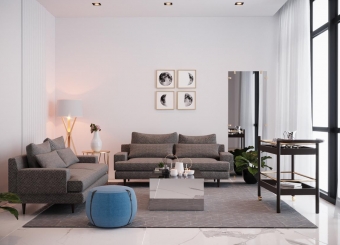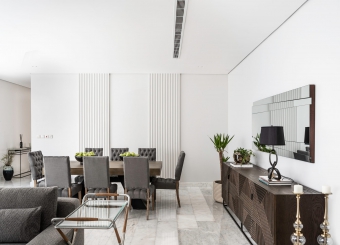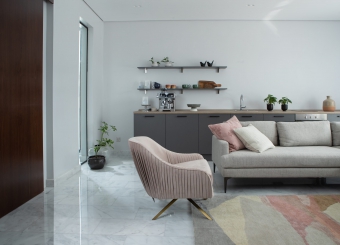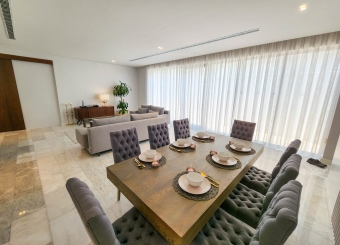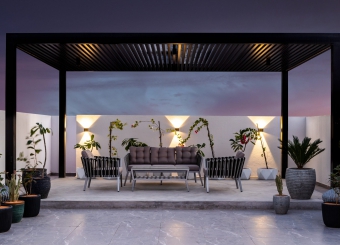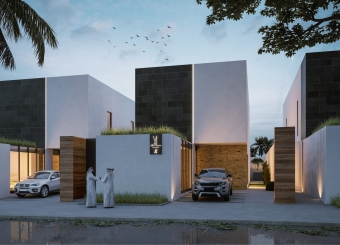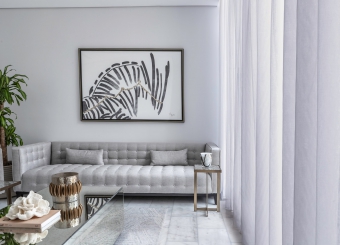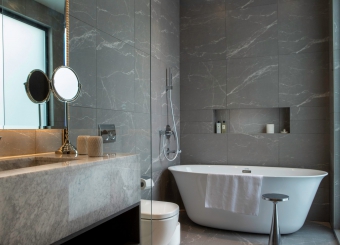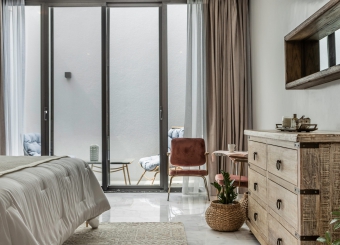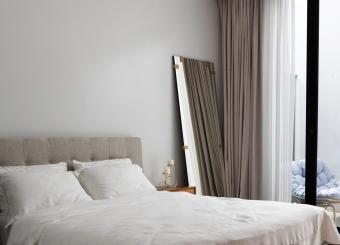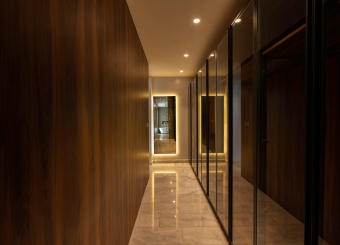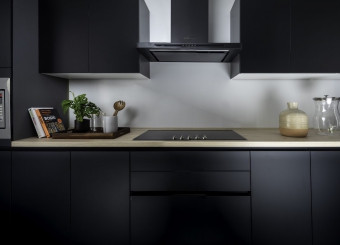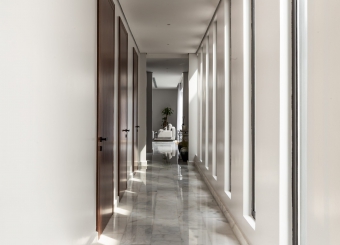
Salam project features a modern and innovative character with two different models, Anas and Rahaba, designed by the creative architect Saleh bin Muhammad Al-Luhaidan. It was built according to the highest quality standards and by the hands of the most skilled professionals. The project consists of 21 housing units with two models to meet the needs of our valued customers.
Salam interface was designed in a modern way to simulate the spirit of renewal and change. It was also designed cleverly to distribute spaces appropriately with flexible functions to suit the needs of customers.
420 m2
Villas sizes
9000 m2
SQUARE METERS, THE TOTAL AREA OF SALAM PROJECT
21
NUMBER OF UNITS
Nearby Landmark
Al Othaim Mall
King Saud bin Abdulaziz University
Al-Ahsa International Airport
National Guard Hospital
Al-Ahsa Municipality Walkway
Aramco Social Club
Train station
Johns Hopkins Hospital
Rahaba Model
420 m2 Land area

413 m2 Building area

5 Number of rooms

Ground Floor
First Floor
01Main Reception
02W.C
03Living Room
04Food Hall
05W.C
06Kitchen
07Master Bedroom + Bathroom + Dressing Room
08Bedroom + Bathroom 1
09Bedroom 2
10Maid's Room + Toilet
11Laundry Area
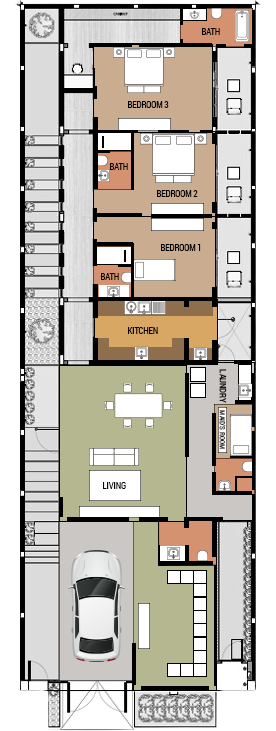
01Living room
02W.C
03Food Hall
04Kitchen
05Master bedroom + bathroom
061 Bedroom
07W.C
08Washing area
09Storehouse
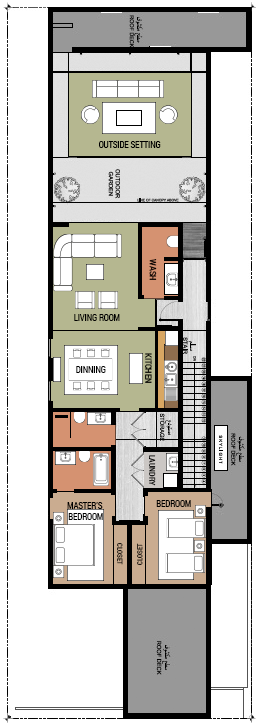
Anas Model
420 m2 Land area

413 Building area

3 Number of rooms

Ground Floor
First Floor
01Main Reception
02W.C
03Living Room
04Food Hall
05W.C
06Kitchen
07Master Bedroom + Bathroom + Dressing Room
081 bedroom + bathroom
09Bedroom 2
10Maid's room + toilet
11Laundry Area
12Driver's room + toilet
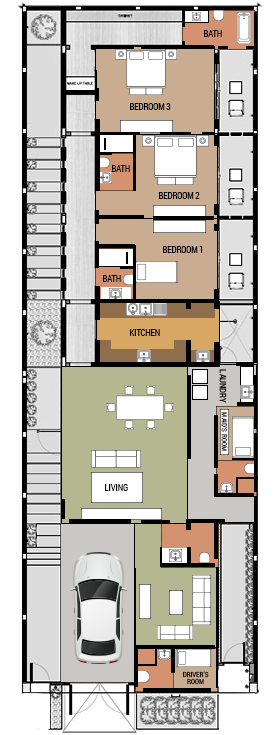
01Garden
02Living Room
03Children's Playroom
04W.C
05Games Room
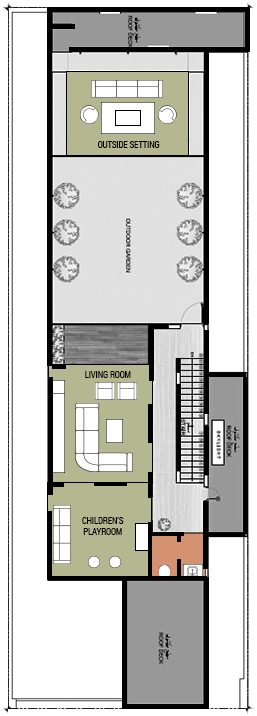
Project Location
wecare@dirwazh.com
+966533341187
Al Mubarraz, Al Salam district
